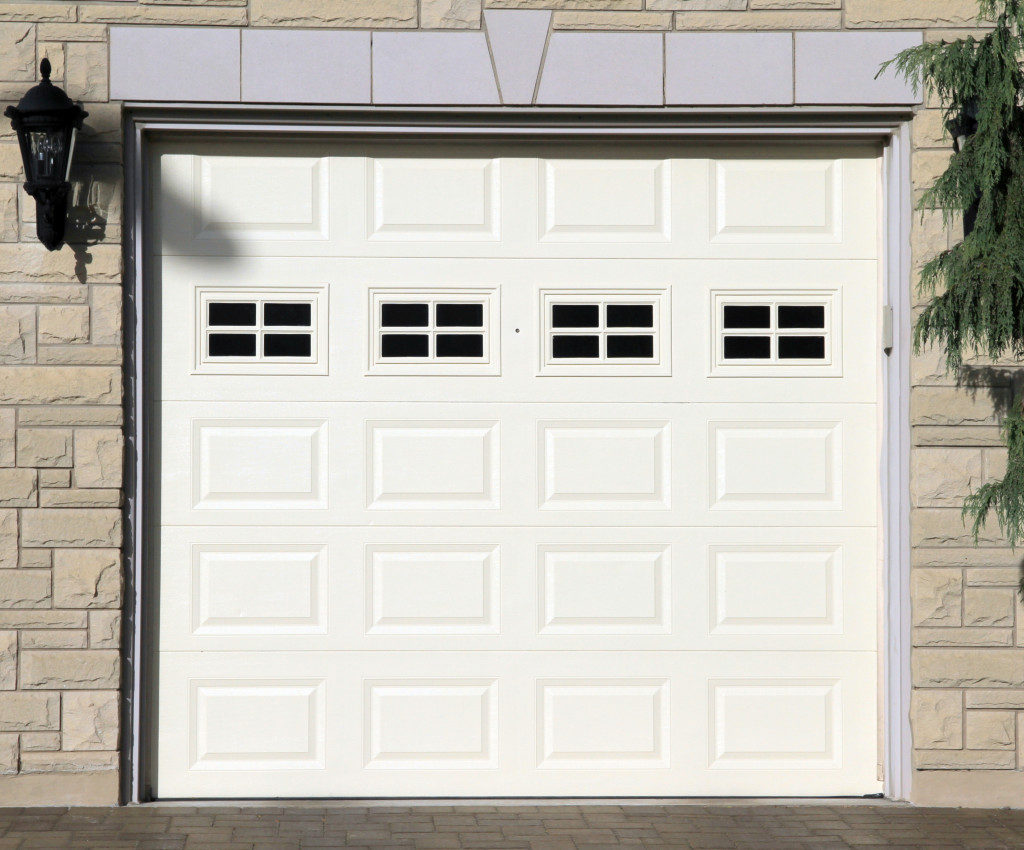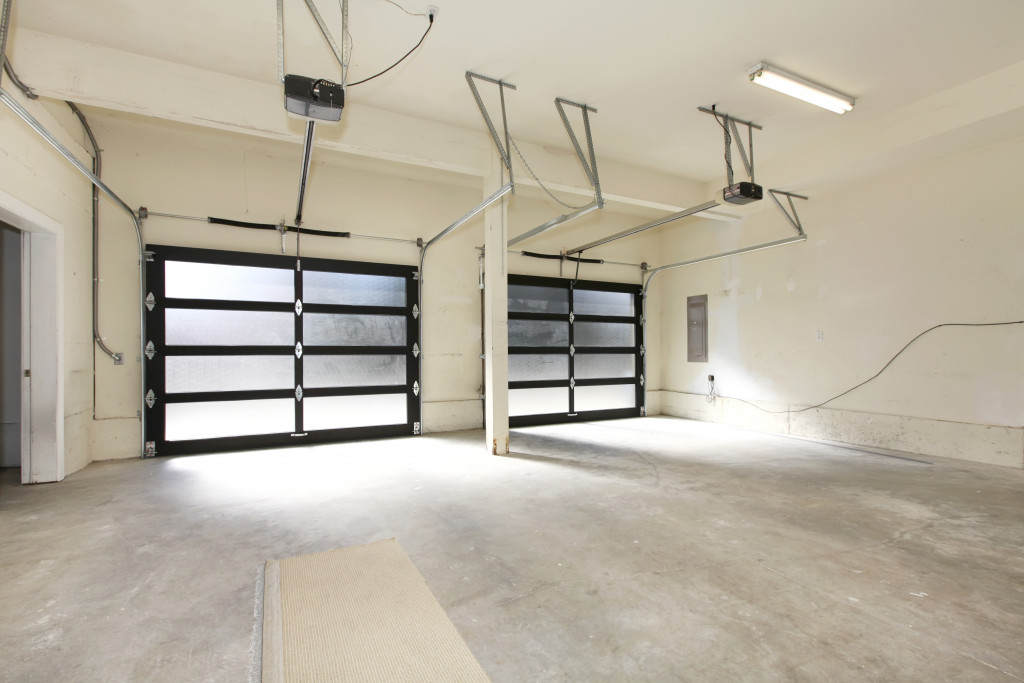Disclaimer: This website provides health information for educational purposes only and is not a substitute for professional medical advice, diagnosis, or treatment. Always seek the guidance of a qualified healthcare provider with any questions you may have.
Are you thinking about converting your garage into a liveable space to add value to your home? Sounds like a great idea. Here are a few things you should look into before you decide to take action:
Things to Think About Before Converting Your Garage
Legal and Zoning Concerns
Any spatial change that will require demolition or construction to turn non-habitable spaces into habitable ones will need licenses and permits. Garages are no exception.
In essence, what you intend to do with this project is to convert a space built under the specifications that no living being will dwell in it into something a person can live in. This entails legal and zoning issues that because certain legal transformations will be done to the space. Almost all building codes require permits and licenses to construct, repair, alter, and change occupancy as well as installing additional electrical and plumbing systems.
Minimum Architectural and Engineering Standards
In light of the above-mentioned concern, only architectural and structural plans that meet your local building standards will be granted permits. At the very least, any garage that will be converted into a liveable space is required to have:
Windows. Building codes require a certain minimum percentage for window provision to allow natural light and air to pass through.
- Ceiling. There should be a minimum ceiling height of 7 ½ feet.
- Heater. Provisions must be made to maintain 70 degrees Fahrenheit in the garage.
- Light. There must be at least one light source in the garage. As per the electrical code, garages already have one wall-controlled light switch.
- Power Outlets. Convenience outlets should be spaced apart far enough that cords can reach them within a span of 6 feet.
Alternative Space Ideas to Convert It Into
If you started this project with an idea of what you want to turn your garage into, great. However, if you jumped into this without really a specific function in mind for the room, it’s okay. The possibilities are endless. Some of the more common conversion ideas include:
- Playroom
- Home Gym
- Man Cave or a She Shed
- Home Office
- Art Workshop
- Handyman Workshop
- Guest Room
There are lots of other ideas. As long as all the zoning, legal, and building code requirements are met, you can turn it into whatever you want.
How Much Changes Will Take Place
If you’ve already identified exactly what you want for that space, you can determine how much work will be done to your garage. Of course, you have to consider the essentials like insulation, flooring, wall finishes, and installation of windows and electrical and plumbing systems. On top of that, you need to decide whether you will keep your existing garage door or replace them with automated or overhead doors in Utah, Nebraska, Montana, or wherever you are in the U.S. These little details will give you an idea of how big the project will be, how long will it take to finish, and how much you need to prepare.
Construction or Renovation Costs

The biggest question now is how much will this project cost you? Considering the needs of the project and the room type you want to build, a garage conversion is not exactly cheap. Fact: It will cost you a significant amount of money. We’re looking at anywhere between $6,000 to $19,000 according to HomeAdvisor.
Given all of these considerations, make sure that you give it plenty of thought first. Do your due diligence and find out all there is to know about garage conversions to help you make a well-informed decision. After all, you wouldn’t want any of your hard-earned money go to waste on a whim.




