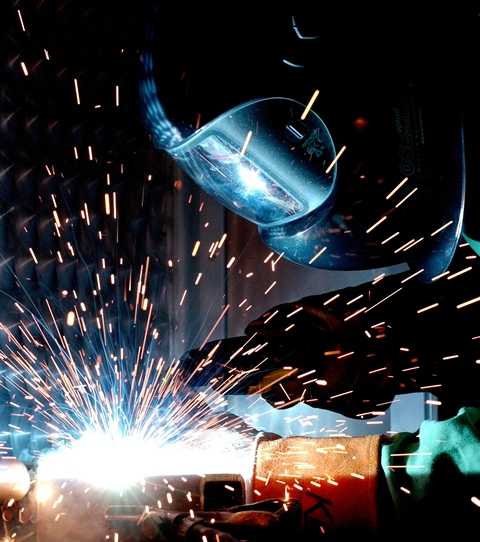Disclaimer: This website provides health information for educational purposes only and is not a substitute for professional medical advice, diagnosis, or treatment. Always seek the guidance of a qualified healthcare provider with any questions you may have.
In today’s world, your office is more than a space in which you conduct your business and meet clients. Nowadays, companies are aware of the effect of their offices on their staff productivity, creativity, and retention. You now, therefore, understand why most people are now investing in office fit-outs.
This denotes the process of making an indoor space suitable for occupation and is separate from the structural works. The property’s developer and the landlord can handle some fit-outs, but you might hire a specialist for others.
A fit-out goes beyond commercial furniture for your Melbourne-based office to include space planning, and branding of your interiors to reflect your business. There are different contract classifications of the fit-outs handled by your choice company. Here are these categories and what will be handled.
Shell and Core
This category is designated to allow an easy step for landlords and developers to rent fairly functional spaces. In the shell and core fit-out, the structure along with the base work of your building will be completed. This is usually done before getting an office fit-out company to tailor the office to your needs. The contract generally includes the fitting of washrooms, lifts, stairs, workplace entrances and reception stations.
Category A Fit-Out
This guarantees that commercial space will meet specific regulations and standards before tenants start moving in. This depends on the services that will be handled in the space and will generally center on health and safety systems, decorations, facilities, surface finishes, ceiling, and flooring. In a CAT A fit-out, the contractor’s primary focus is constructing a functional space rather than completing a design aspect. CAT A fit-outs are generally handled by property owners aiming to clear a vacated space before a new tenant moves in.
Category B Fit-Out
This is meant to ensure a commercial building accommodates your employees through the appropriate furniture and design. Here, the works will focus on decorative qualities along with designs choices rather than functionality. The CAT B office fit-out is handled by a business that has relocated to a new space. It includes the construction of meeting rooms, office partitions, and breakout areas along with signage, branding, and office furniture.
Turnkey Fit-Out

This fit-out is intended to make the property ready for occupation when a client turns the key to open its door. It will thus provide your clients with a fully fitted space that is ready for use. The works handled here closely resemble those in the CAT B fit-out. Unlike the latter, turnkey fit-outs are handled by the developer and a single contractor on a specified budget. This fit-out is thus generally smoother and more precise compared to others.
There are different elements you will need to be handled before your office is ready for use. The above fit-out categories make it easy for you to pick what you need to invest in. To guarantee the fit-out works for your property, work with a well-accredited company. The estimate a fit-out company gives is generally calculated on a square foot basis. This means your office’s size will be the primary determinant of the cost of your fit-out.




